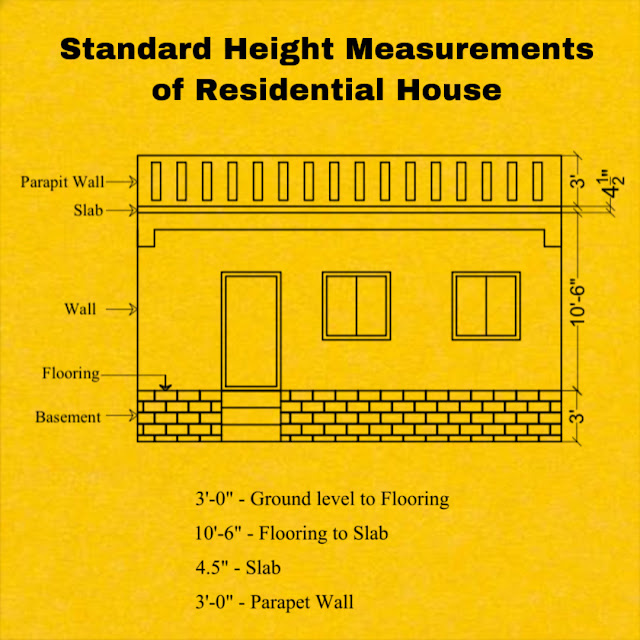Standard height measurements of residential house
It is important to know about standard heights different elements of residential houses. So the height measurements for different elements are
- Basement: Basement is the first part of the house superstructure, the standard size of the basement is 3'-0"(3 Feet), there are some reasons to increase the height of the basement the first reason is when plot or place level is below to road level or there is a chance to approve new road we have to increase basement height.
- Wall: Height of wall is mainly 10'-6" if we want to increase the wall height automaticaly slab height and column height also increase then load on substructure increase
- Slab: The standard height or thickness of the slab should be 4.5"(inches) to 5" only we can't increase the thickness of the slab if we increase a dead load of slab on columns increase it cause to collapse of the structure.
- Parapet wall: Standard height of the parapet wall is 3'-0", the height of the parapet wall increase when the elevation designer will give any design to the parapet wall.
Follow my page in insta @masteryofconstruction for more interesting content.


Comments
Post a Comment